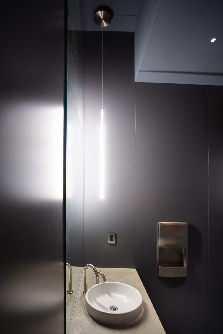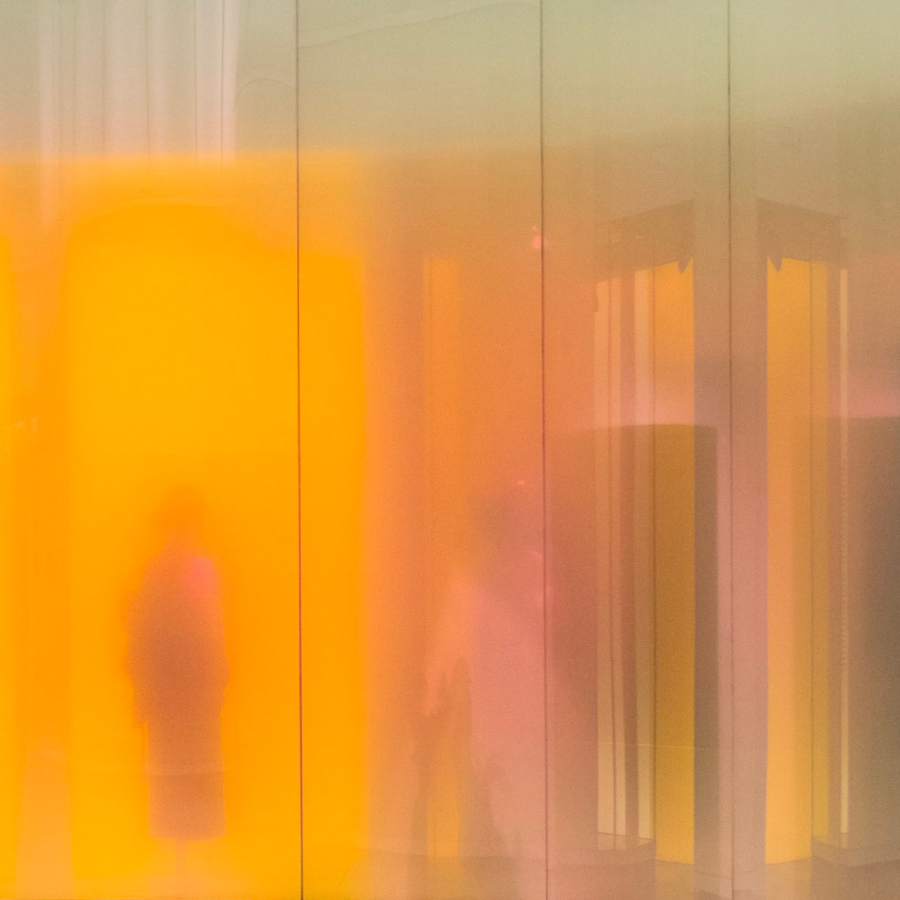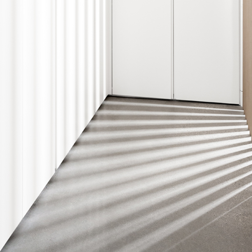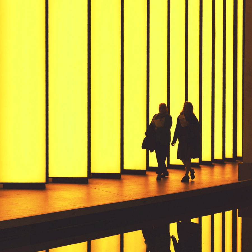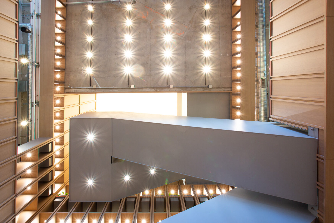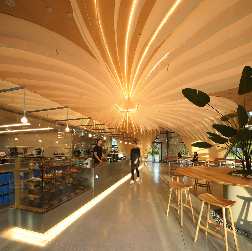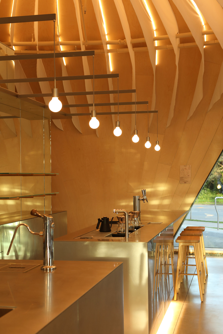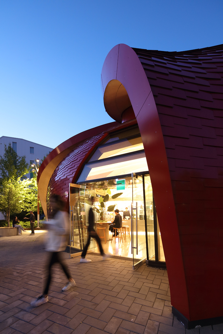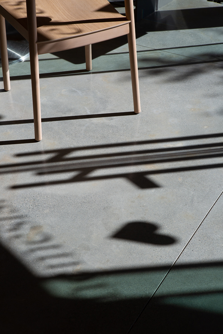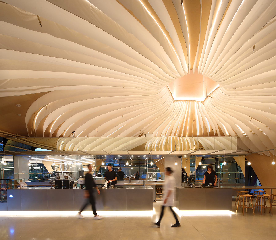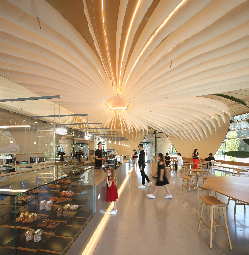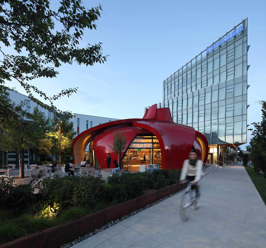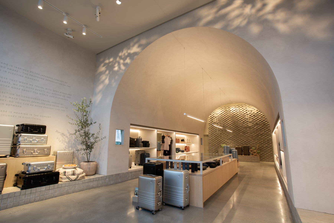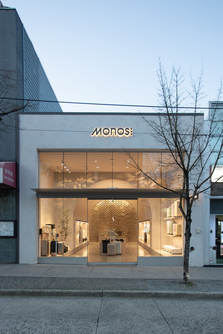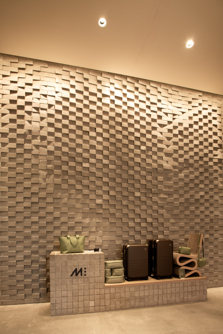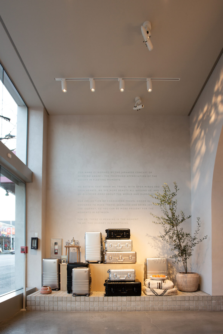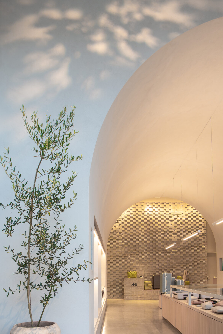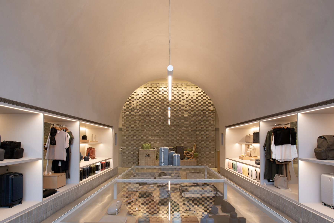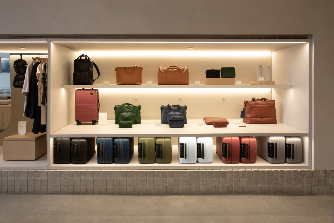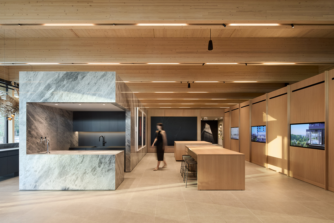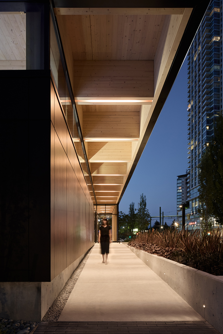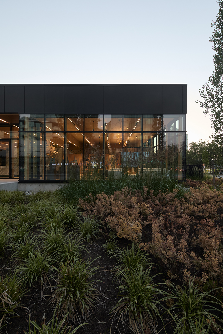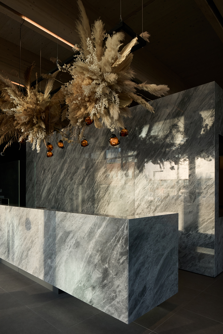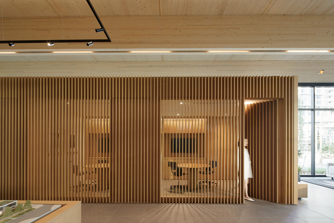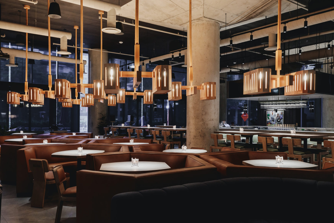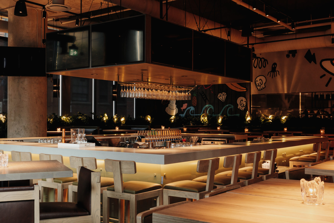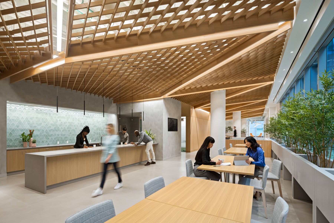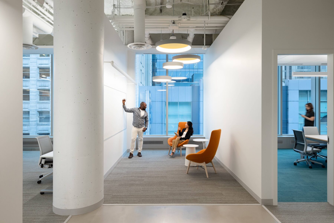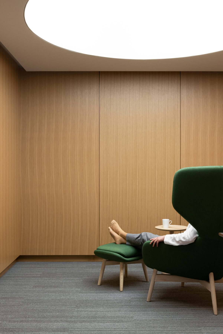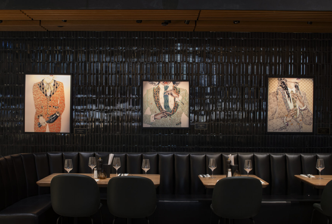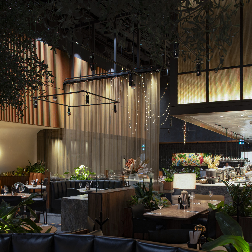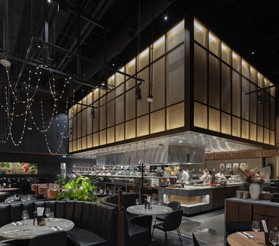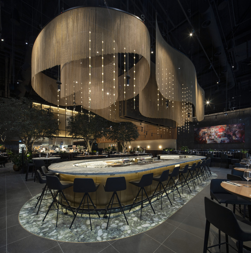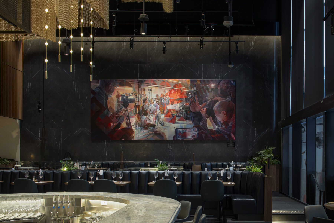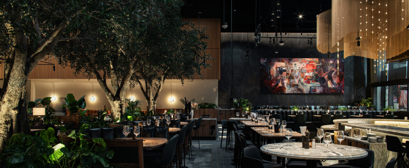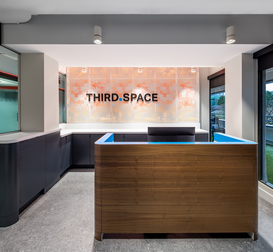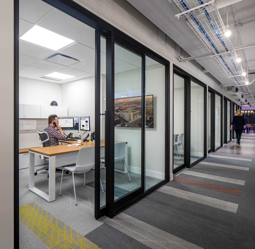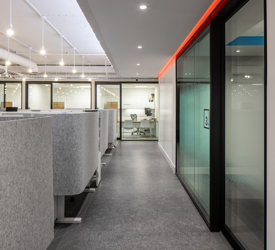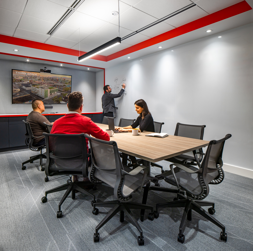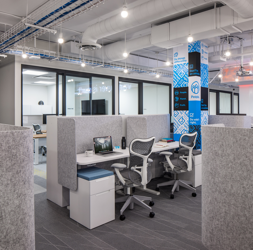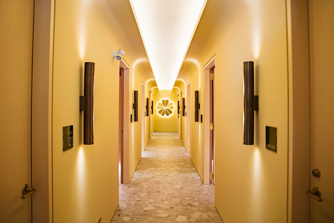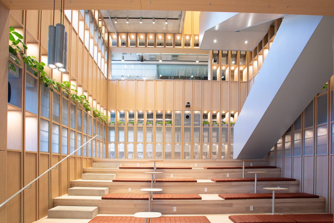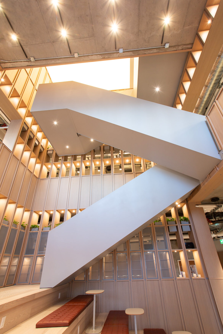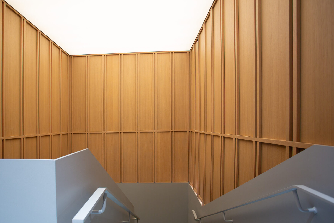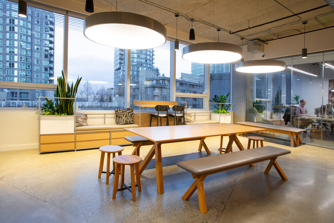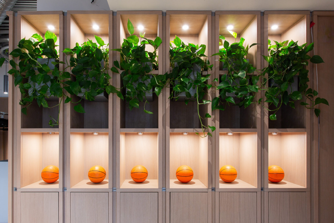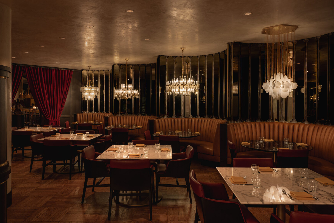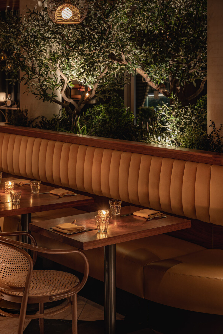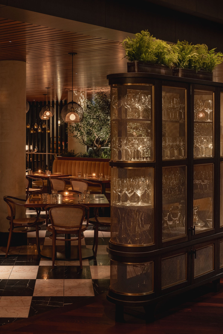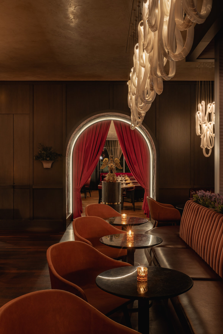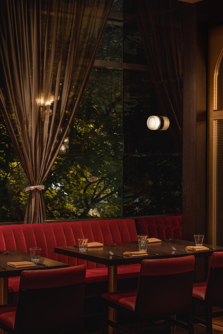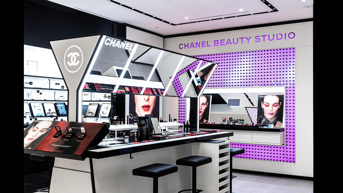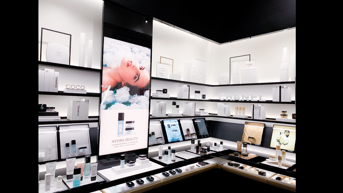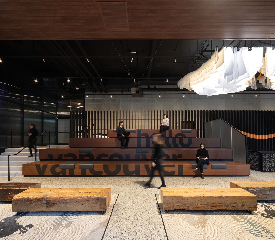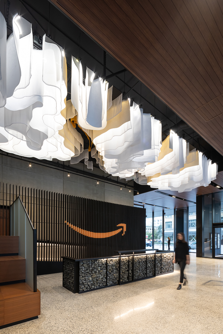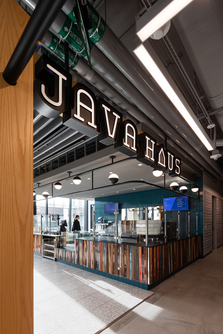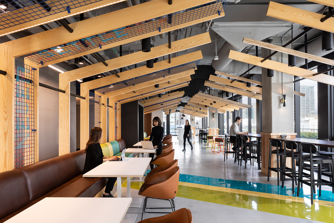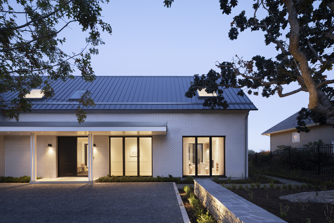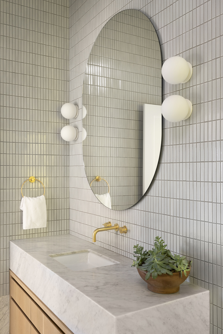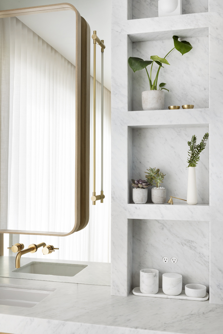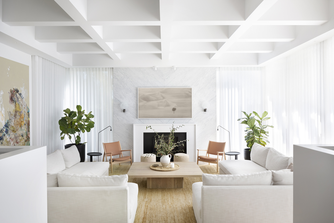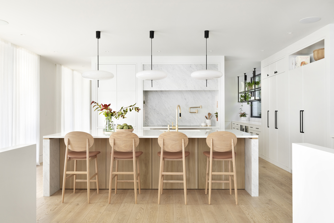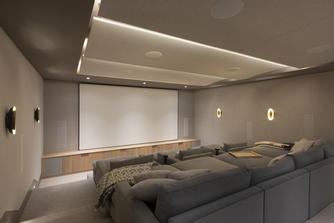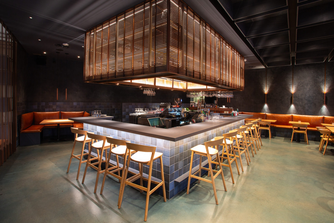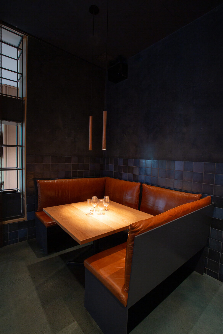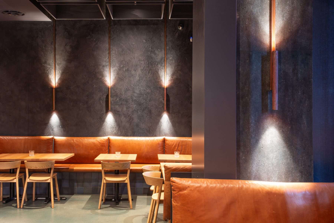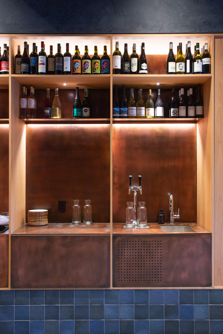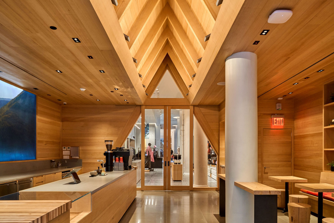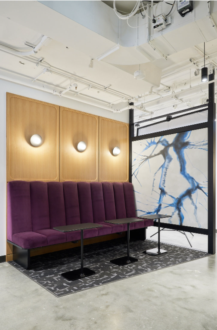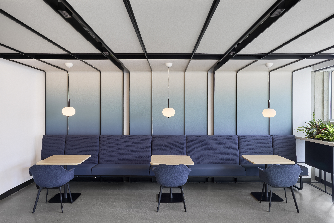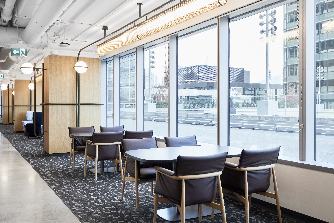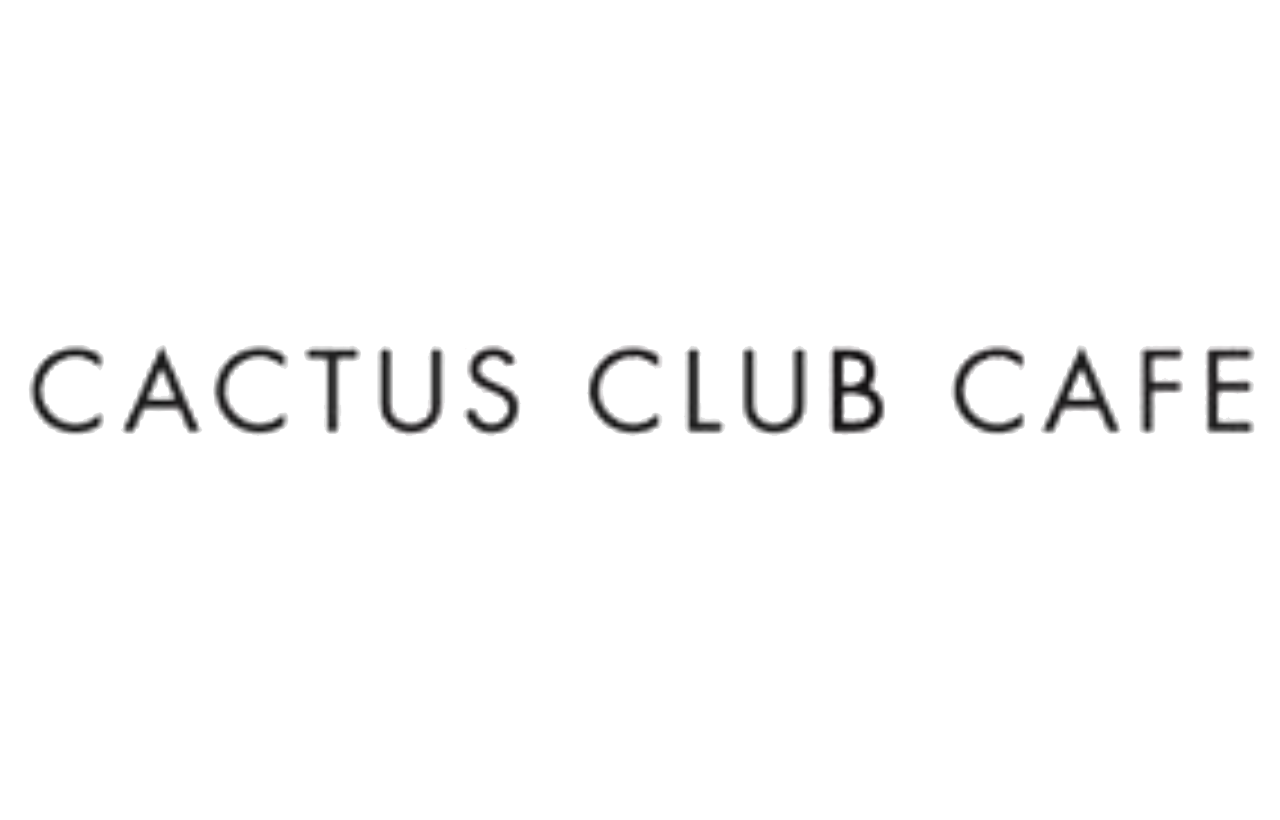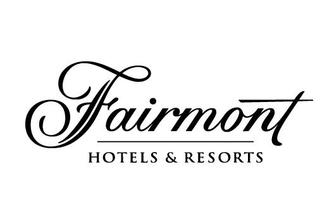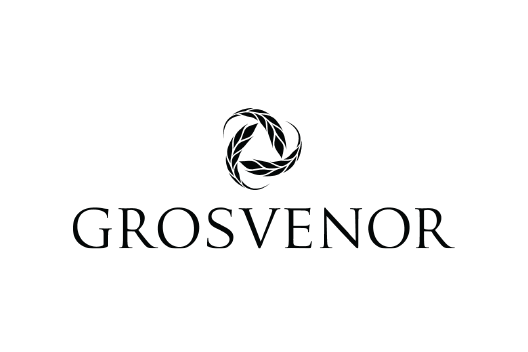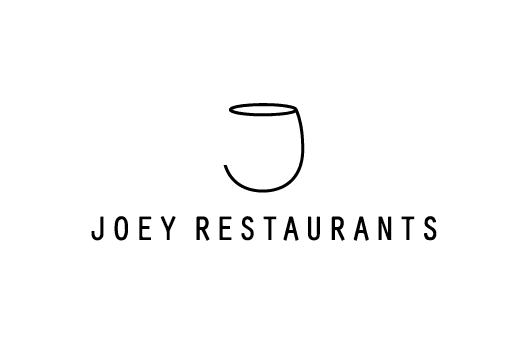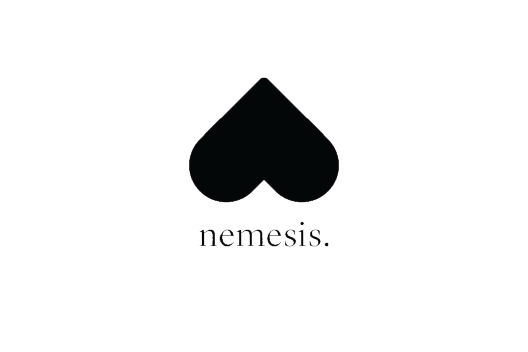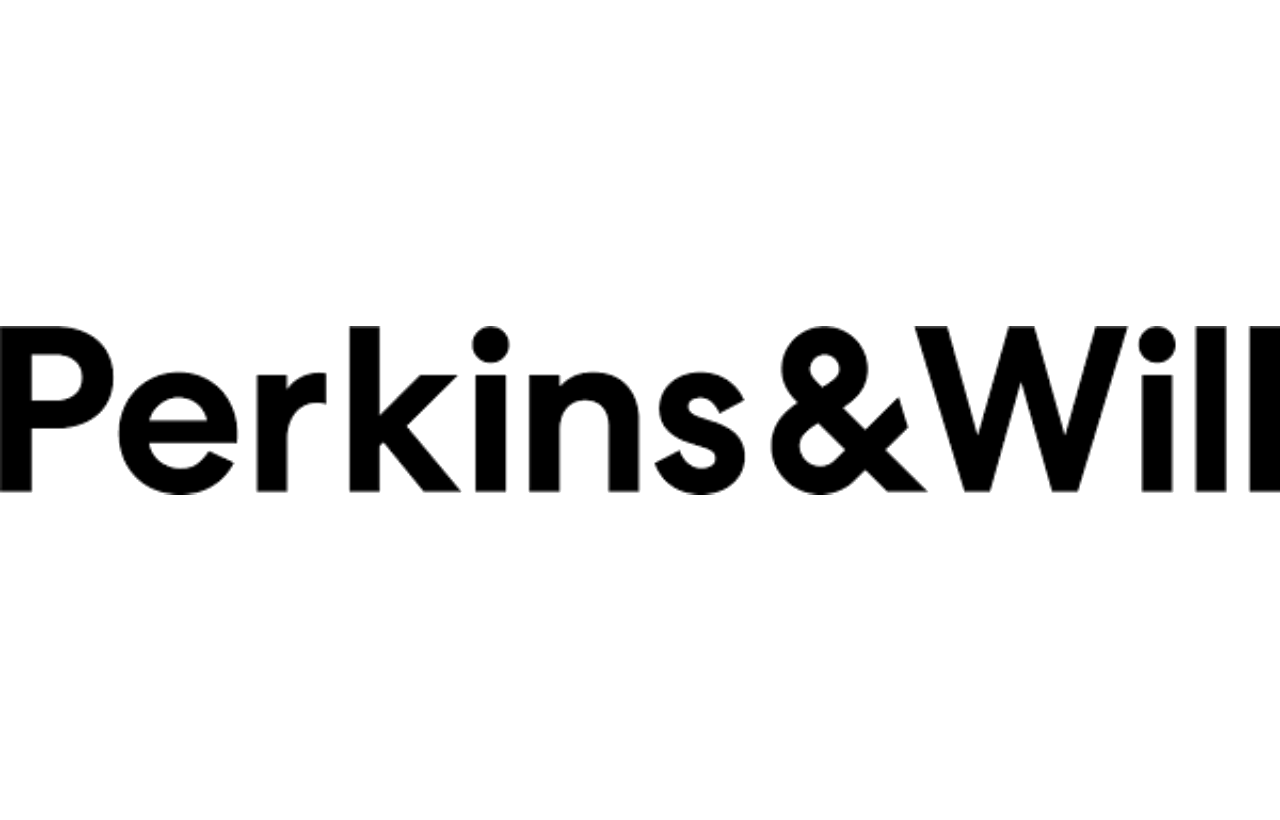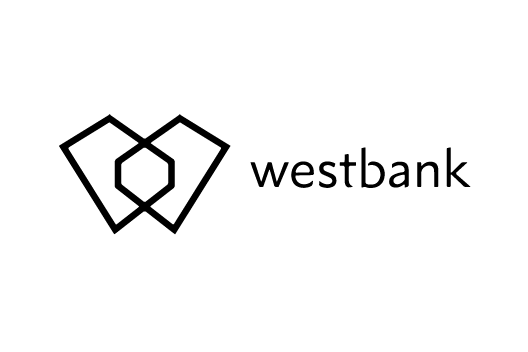
We specialize in transforming architectural spaces through the language of light.
Our expertise as lighting consultants facilitates the creation of the perfect lighting solution, positively influencing spaces and transcending our clients' expectations. From private residences to retail spaces and commercial buildings, we believe that lighting is a powerful design tool that can dramatically impact the outcome of a project and enhance human experience.
Customized Solutions. We are an end-to-end lighting solution provider. We collaborate with developers, architects, and interior designers to develop lighting solutions.
Our comprehensive knowledge of architectural construction and how it responds to illumination is key — our understanding of how lighting influences an environment and reacts to various materials enables us to transform the space and the people who inhabit it. By bridging the gap between creativity and engineering, we also help our clients navigate the landscape of the lighting world.
Lighting Consultation, Facilitation & Peer Reviews
Lighting Design and Specification
Photometric Analysis
Lighting Control Strategy
Site Aiming and Control Adjustments
Lighting Sustainability Analysis
Our Philosophy
Light can remain discreet or it can become the focus of all attention, never both. Lighting suffuses a space and creates atmospheres, guides function, grows brand identity, and affects human emotions and behaviour. The right lighting solution can enable a space or a piece of architecture to fulfil its potential.
The lighting industry is complex. Lighting decisions and design should be thought through and integrated into a project early, and not as an afterthought. Our tailored solutions include being a part of the design process early and educating our clients on how a project should be illuminated. We believe the success of a project relies on an open-minded and collaborative relationship with the design team and our client.
“Light is the most important person in the picture” Claude Monet
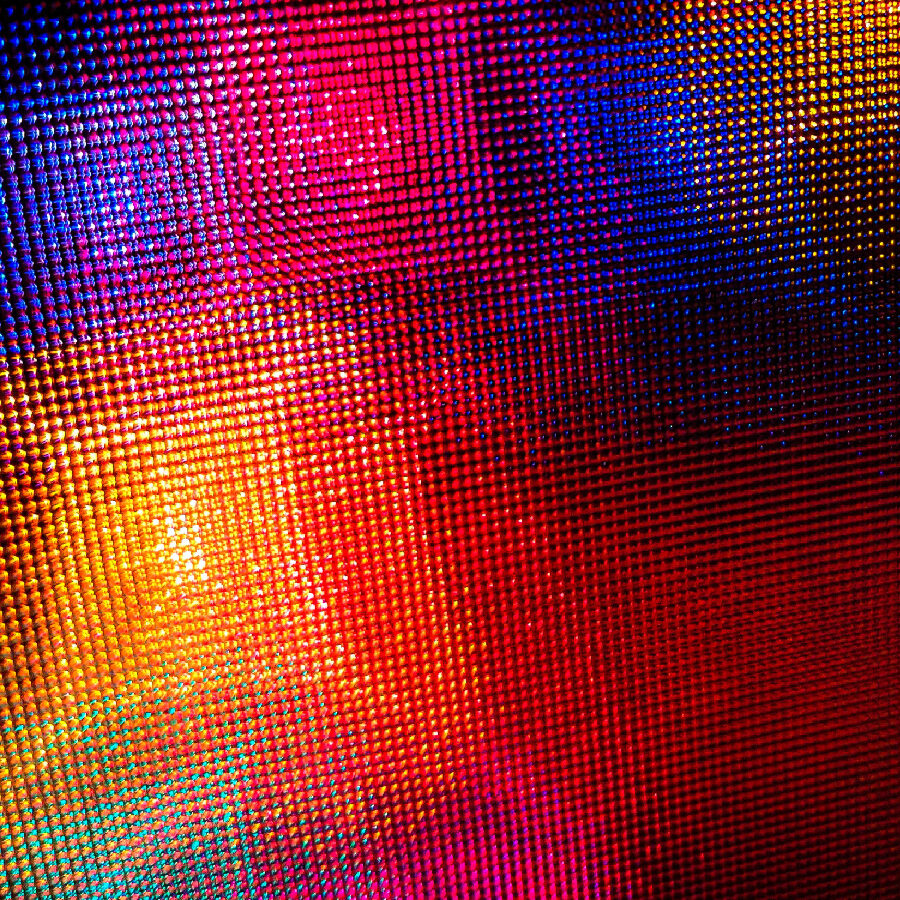
Our Process
By bridging the gap between creativity and engineering, we help our clients navigate the landscape of the lighting world. Our process is proven and it serves the design process with our clients:
- Project Context
- Design Expectation
- Conceptual Design
- Detailed Design
- Coordination Drawings
- Quality Control
- Construction Administration
- Site Commissioning
Nemesis Coffee
Architect: Perkins & Will
Square footage: 2,335sf
The Nemesis Coffee Shop, located at the Emily Carr University of Art & Design campus on Great Northern Way is a uniquely organic building, resembling the petals of a flower. ThinkL worked with the Perkins & Will’s design team and Nemesis‘s team to develop a fluid and integrated lighting solution to soften the space and glow through the internal ceiling fins. This project was designed and built during the first phase of the pandemic which brought a special level of complexity.
Monos Store, Vancouver
Architect: Leckie Studio Architecture + Design Inc.
Square footage: 1,900 sf
ThinkL Studio collaborated with Monos and Leckie Studio Architecture to develop the lighting concept for the inaugural Vancouver Monos retail store. The primary objective was to create a serene retail environment, offering a distinct contrast to the bustling street outside. Our design solution employs soft, integrated architectural lighting to establish a calm ambiance, complemented by strategic accent lighting on key merchandise displays. From the exterior, the store emanates a warm, inviting glow, drawing customers towards a softly illuminated feature stone wall at the rear. During evening hours, the façade transforms through organic light projections, softening the surrounding commercial architecture and establishing the storefront as a unique and memorable urban oasis.
BOSA Presentation Center
Architect: Leckie Studio Architecture + Design Inc.
Developer: BOSA Properties
Square footage: 6,700 sf
Leckie Studio approached ThinkL to provide a modular lighting solution for the New display center of their client Bosa Properties. The objective was to have an adaptive lighting system that could be re-arranged for each sales season over the years to come. ThinkL provided a lighting concept of DALI addressable track luminaire that provide ambient and accent lighting and which could easily move around the display center and reposition anywhere on the track system, and be reprogrammed for a new use.
King Taps King West
Interior Design: Mknly Square footage: 7,200 sqft
For this busy downtown Toronto restaurant, ThinkL worked closely with the client and design team to meet precise expectations and uphold strict brand standards, necessary to support an intimate design concept. A focused lighting strategy uses warm 2700K luminaires, precisely aimed to illuminate tables only and integrated within custom pendants to eliminate glare and spill. Artwork is highlighted with framing projectors for controlled illumination, while the semi-open kitchen incorporates discreet downlights to meet task requirements without affecting the dining atmosphere. Supported by a flexible digital control system with multiple preset scenes, the layered lighting provides visual comfort, adaptability, and a refined ambiance that keeps the focus on food, art, and architecture.
Microsoft Office - Vancouver
Architect: Perkins+Will
Square footage: 15,000sf
The high-tech office expansion maintained the original concept by integrating luminaires into the architectural framework, preventing glare and delicately accentuating shapes with soft illumination. Upward glow created depth, reduced glare over work surfaces, and surpassed energy codes. Additional elements, like scrum areas, were optimally lit. The wellness room features a serene atmosphere with a large backlit ceiling promoting tranquility. Overall, the design blends architectural finesse with functionality.
Joey King Street
Architect: Stanford Downey Architects Square footage: 19,000sf
The new, downtown Toronto, restaurant is the newest addition to the Joey Group of restaurants with almost 500 seats of dining. The lighting design strategically works to tie together the high ceiling heights and various spaces, including a central open kitchen, bar, casual dining, semi-private dining, and private dining areas. Framing projectors are employed to accent artwork, and frame tables to create an interesting and intimate dining experience.
Third Space Properties
Designer: Monarc Interiors - Square footage: 5,570 sf
This project was a fast pace lighting consultation. The designers, Monarc Interior, already had a developed vision for the new headquarters for this quickly growing development company, Third Space. Bold, efficient and sustainable lighting solutions were proposed by ThinkL to meet the project schedule, designer expectations and the client budget.
Toula Medical Spa
Interior Design: Studio Author
Square footage: 1,550 sqft
This Toronto downtown spa required a lighting approach that enhances clients’ natural beauty in person while supporting social-media photography. ThinkL worked closely with the interior design team to tailor lighting levels, functions, and mood to each space. A warm 2700K palette with high color rendering and predominantly concealed, diffused sources creates a soft, flattering environment that highlights natural materials and skin tones. Layered lighting integrated into coves, arches, millwork, and mirrors supports a calm, low-light experience, while injectable treatment rooms incorporate uniform, direct illumination via suspended linear LED luminaires to minimize shadows and allow precise, safe procedures with flexible control. The result is an intimate, energy-efficient lighting design that offers comfort, adaptability, and a serene refuge within a busy urban setting.
AndCo Offices
Architect: Leckie Studio Architecture + Design Inc.
Square footage: 32,000sf
The coworking project faced unique challenges, managed by the client-turned-project manager. Spanning levels 2 to 4 of a tower, it demanded luxury, ample light, and varied spaces. Despite Covid-19 disruptions, resilient teams navigated supply issues. A BIOS lighting system addressed circadian impact, while dimmable luminaires and sophisticated controls optimized energy use and user experience. The result? A seamlessly integrated space blending design, technology, and functionality amidst adversity.
Carlino Restaurant
Architect: Zara Sangha Square footage: 5,200sf
The downtown Vancouver Shangri-La Hotel Restaurant renovation faced challenges but success fully transitioned to LED lighting with dim-to-warm technology. Collaboration among stakeholders was key. Lighting tailored to each space created diverse atmospheres, integrated with millwork and accent elements. Innovative wireless controls allowed for versatile ambiance scenes. Sustainability was prioritized with energy-efficient LEDs and occupancy sensors. Overall, the project exemplifies excellence in lighting design, enhancing the dining experience.
Beauty Studio
Architect: DK Studio - Square footage: 435 sf
Chanel engaged ThinkL Studio to develop the first Beauty Studio concept in North America. ThinkL assisted the client with converting European design and specifications for the Canadian market and provided mock-ups, specifications and lighting analysis to replicate the lighting intentions of the French store. ThinkL also introduced fixture dimming for the complete store to balance brightness and accent between merchandise and millwork details.
YVR 14
Architect: B+H Architects
Square footage: 4265+sf (lobby) + 2,750 sf (café/lounge)
B+H Architects involved ThinKL Studio to coordinate the lighting design of this office building lobby, as well as integrate the tenant design scheme into the existing base building. ThinkL also created an inviting and refreshing lighting scheme for the main office amenity.
Cactus Club - Young & Shepard
Client: Cactus Club
501 Newport
Designers: Andrea Rodman Interiors & Scott Posno Design - Square footage: 8,000sf
This 8,000 sf residence in Victoria was an amazing collaboration with Andrea Rodman Interiors and Scott Posno architect Design. ThinkL developed the architectural lighting concept through the different rooms of the house and produced all design and construction documentation for the interior and exterior lighting including lighting plans, photometric calculations, specifications and coordinated details. The ThinkL team was involved through the construction phase to assist the contractors and ensure the design intent was maintained and the procurement of fixtures was as easy as possible.
NOX Restaurant
Architect: Leckie Studio Architecture + Design Inc.
Square footage: 2,800sf
ARC'TERYX - NYC
Client: ARC'TERYX Square footage: 14,000sqft
The Arc’teryx Soho store, located in an iconic New York landmark, required a lighting solution that balanced performance, comfort, and brand storytelling. ThinkL developed an integrated lighting design that highlights merchandise, architecture, and greenery while reinforcing the brand’s strong connection to nature. A consistent 3500K ambient environment is complemented by dynamic white lighting in fitting rooms, allowing customers to visualize themselves in different outdoor conditions. An intuitive, centralized control system enables staff to easily manage and adjust lighting scenes throughout the day, ensuring flexibility, energy efficiency, and a cohesive, immersive brand experience within a space that also serves as a community hub for events and gatherings.
YVR 21
Architect: B+H Architects
Square footage: 1,000,000sf
B+H Architects brought in ThinKL Studio to coordinate the lighting design of this massive 1,000,000 sq ft tech office in Vancouver BC, Canada.
Our team has an expansive skill-set that enables us to do more for our clients, and do it better.
We are passionate, forward thinking, and approachable individuals. Each team member brings their background, experience, knowledge, and perspective to the project. We believe in delivering personalized service and having honest and enjoyable relationships with the people we work with. We believe in delivering exceptional work.

Sebastien Panouille
LC - Founder, Principal, Lighting Consultant
Sebastien is a NCQLP Certified senior Lighting Designer, founder, and principal of ThinkL Studio with 14 years of experience. His background in lighting design, electrical contracting and engineering, and lighting controls enables him to foresee the outcome of small to large-scale projects, composing lighting schemes based on the design team and client's vision within the project schedule and budget. Sebastien's mission as a Lighting Consultant and Educator is to offer lighting services for every project no matter what the budget and scale.

Jason Nicholls
LC, WELL AP, BDes, IndD - Lighting Consultant, Project Manager
Jason is an NCQLP and WELL AP Certified Lighting Designer with over 8 years of experience in the lighting design industry. Jason has a variety of experience in lighting design realization, the overall design process, specification of fixtures and controls, custom fixture development, project management and lighting consultation.

Doug McMillan
Associate IALD - Senior Lighting Designer, Project Manager
As an award-winning Associate IALD Lighting Designer, Doug has over 22 years of experience in the lighting design field. During his time as a lighting designer, he has been involved in a variety of projects including Art Installations, Museums, Multi-Residential, Commercial, Hospitality, High-Rise office towers, Public Realm lighting, Commercial Applications, Exterior lighting, Educational, Recreational, Rail and Air Transit Facilities, and Healthcare Facilities.
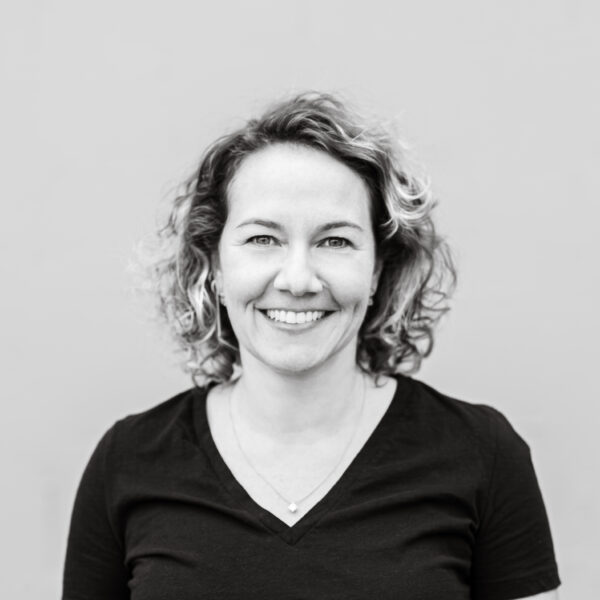
Nataly Safir
Senior Lighting Designer, Project Manager
With a multidisciplinary academic background, a passion for illumination as an element of space definition, and a deep understanding of how it affects human experience Nataly is a lighting designer with a wealth of worldwide expertise on projects of diverse scale. Nataly has experience working in Asia, Europe and America in a variety of market sectors including commercial, hospitality, institutional and residential projects as well as outdoor lighting and landscape projects.
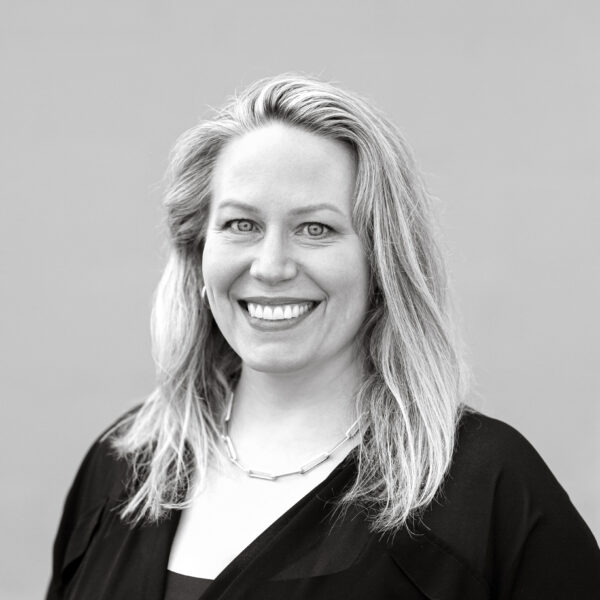
Julia Vandergraaf
LC, MIES - Business Development Lead, Senior Lighting Designer
With roots in theatrical lighting design, Julia made the transition to architectural lighting in 2007. Because of this background, she brings a unique awareness of the comfort and appearance of people, in addition to the depth and beauty that lighting can reveal in a space. Throughout her career, Julia has had the privilege of collaborating on a diverse range of projects, including high-end retail, hospitality, commercial, and residential spaces, as well as significant Federal, Provincial, and Municipal buildings. Julia has served on the board of the IES Toronto for the past 17 years. She is the recipient of multiple lighting design awards, and is NCQLP certified.
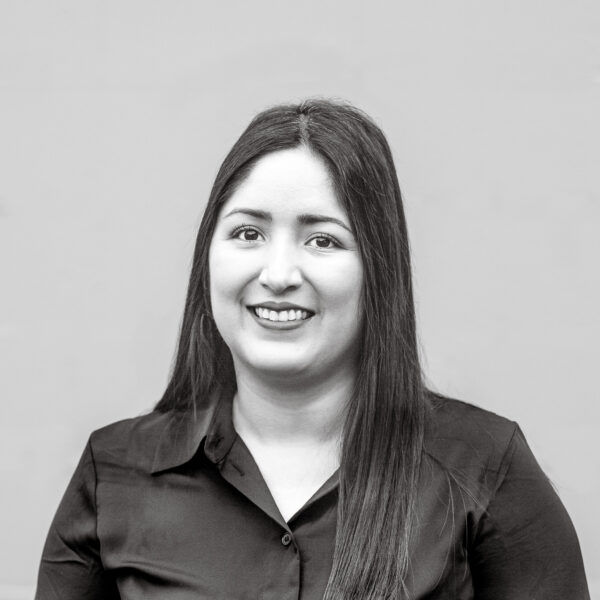
Libia Portilla
Junior Lighting Designer
Libia, an adept professional in interior design and architecture, channels her passion and profound design insight. Having honed her skills in various firms, she discovered a fervor for lighting, recognizing its pivotal role in space creation. Her expertise in design proves instrumental in effectively representing and visualizing lighting design within projects.
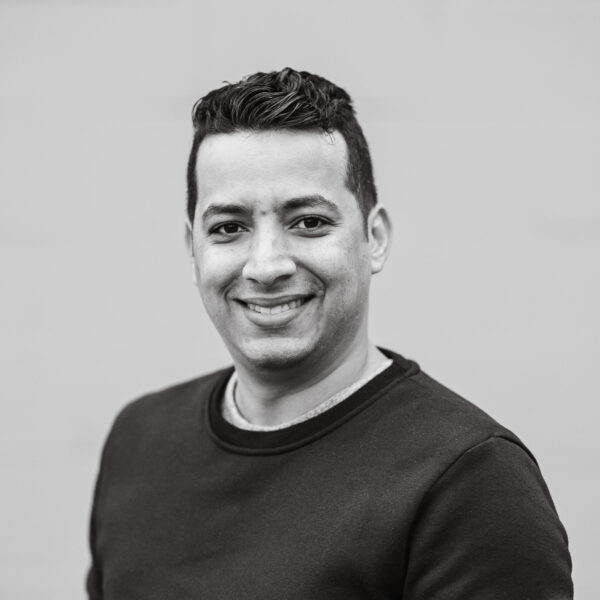
Victor Duran
B.Arch - CAD/BIM Technologist
With 7+ years as an architect, Victor excels in design and construction, actively contributing to projects of varied scales. His expertise includes coordination with Developers, Contractors, Engineers, Architects, Interior Designers, and more. At ThinkL Studio, Victor applies his extensive experience in Computer-aided Design, specializing in retail, residential, hospitality, and commercial projects. Proficient in drafting, 3D modeling, and rendering, he prioritizes excellence in lighting design, showcasing a comprehensive skill set.
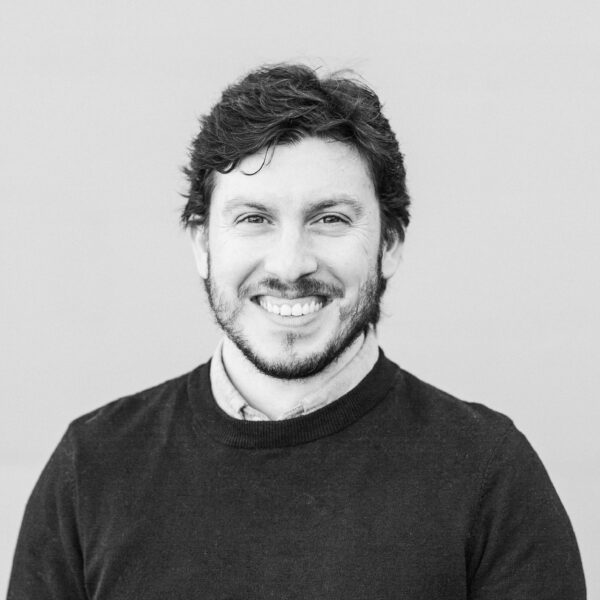
Diego Castañeda Corzo
B.Arch - Junior Designer
Diego is an architect and designer with over 10 years of experience in residential and commercial projects across Mexico and Canada. He holds a Bachelor's degree in Architecture from Mexico and pursued Master's studies in Advanced Architectural Design in Argentina. From schematic design to construction and interior design, he approaches every project with precision and attention to detail. With a keen eye for lighting and spatial composition, Diego crafts balanced, functional, and aesthetically refined spaces, always prioritizing client needs and expectations.
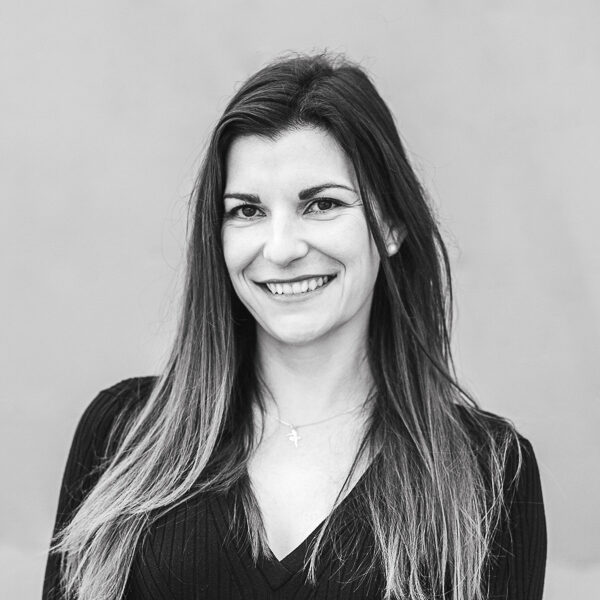
Elodie Rivet
Office Manager
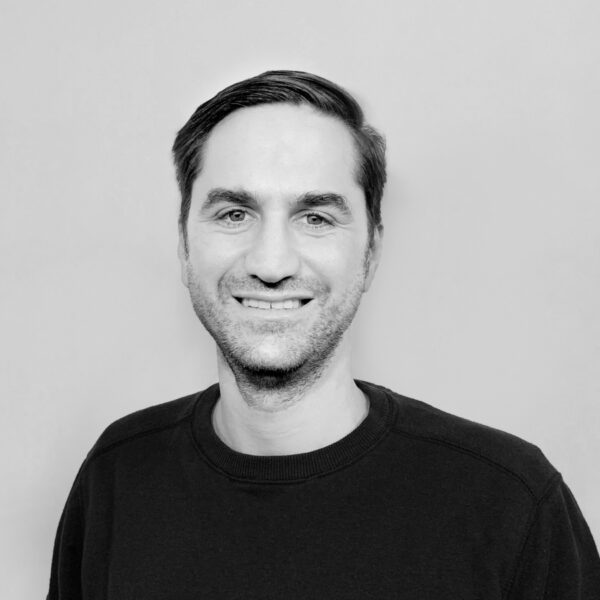
Aaron Guzman
PENG - Photometric Technician
Aaron is a professional engineer with over 10 year of experience on international projects working on photometric calculations for all space types. Aaron has a degree specializing in marine lighting photometrics.
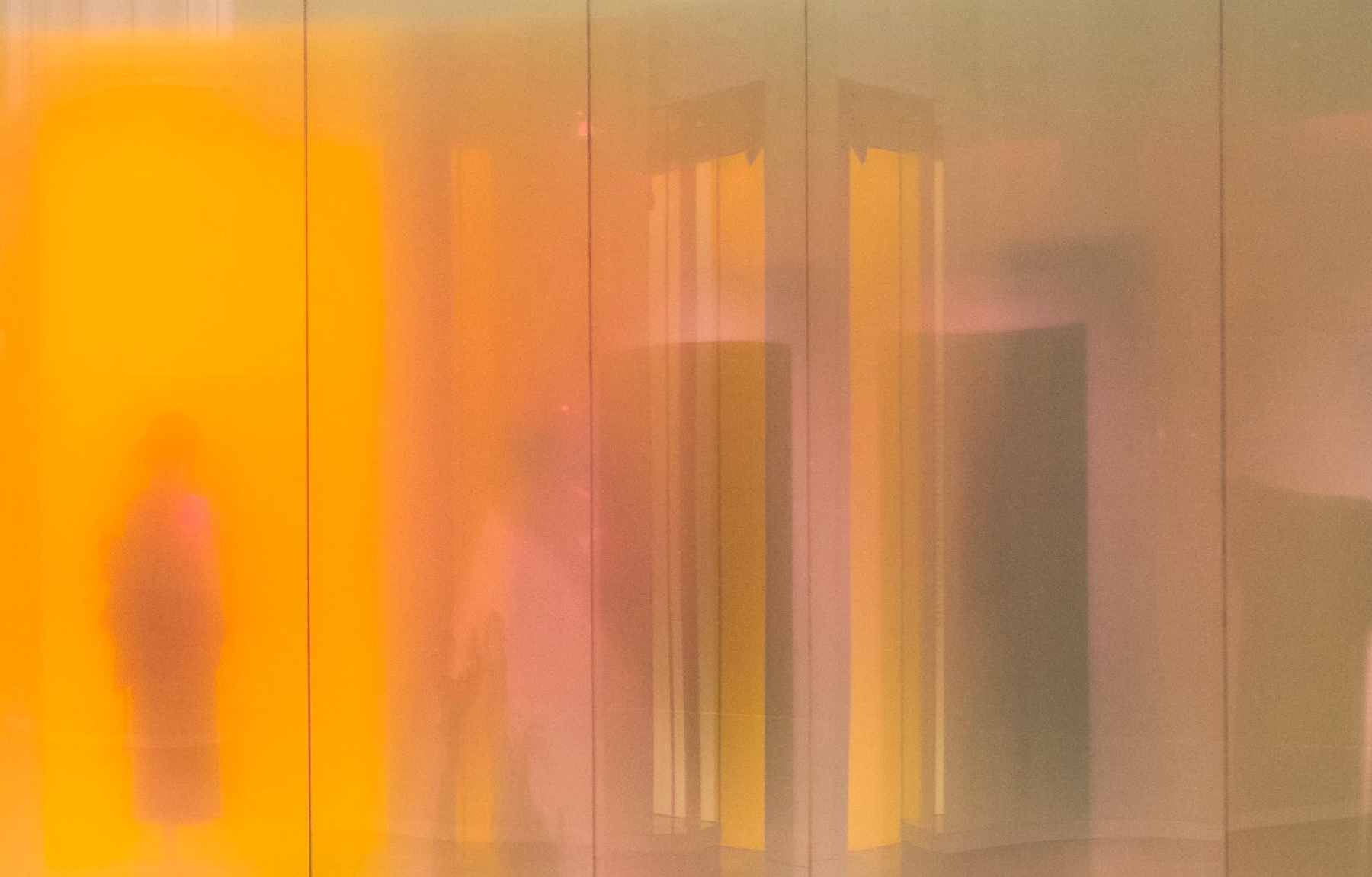
Let's collaborate
Your project is unique, and so is the approach to lighting it. ThinkL is committed to creating and facilitating great projects, and showing you what is possible in lighting design.
Let's collaborate.
VANCOUVER OFFICE
#400-22 E 5th Ave, Vancouver, BC V5T 1G7
vancouver @ thinkl.ca
LANGLEY OFFICE
20316 56 Ave #224, Langley, BC V3A 3Y7
vancouver @ thinkl.ca
TORONTO OFFICE
77 Bloor St. West, Suite 600 Toronto, ON, M5S 1M2
toronto @ thinkl.ca
KELOWNA OFFICE
kelowna @ thinkl.ca




